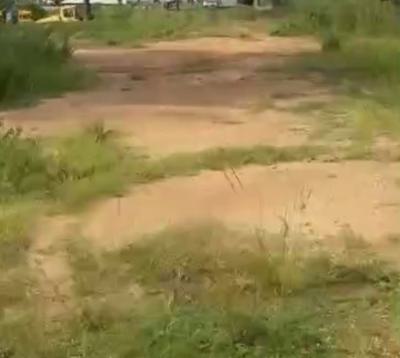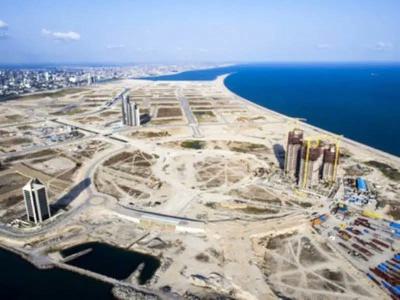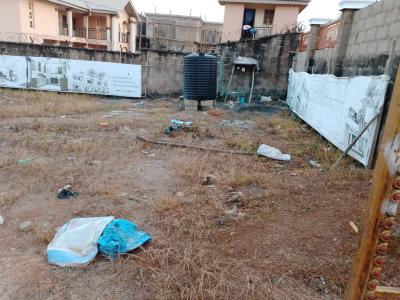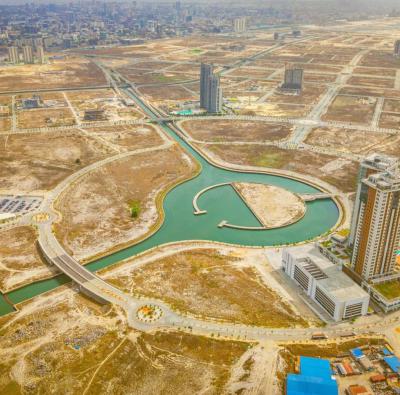Joint Venture Property in Nigeria
Quick Filters
Types Areas
20
How many flats, houses, land and commercial property joint venture in Nigeria are available?
There are 717 available flats, houses, land and commercial property joint venture in Nigeria.
You can view and filter the list of property by price, furnishing and recency.






