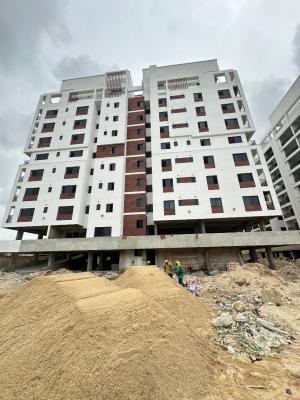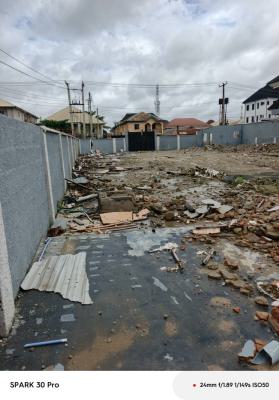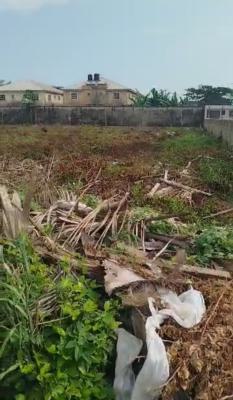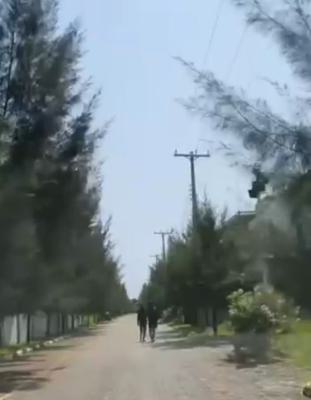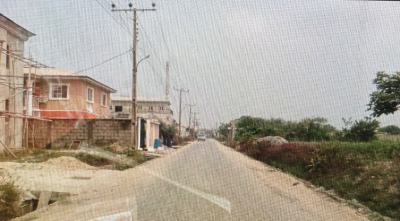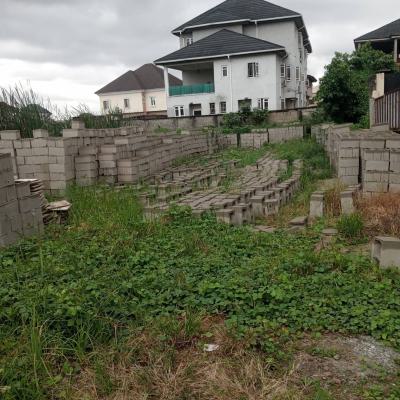Joint Venture Property in Estates, Lagos
Quick Filters
Types Sub Areas
- Airport Road|
- Amity Estate|
- Baruwa Estate|
- Beachwood Estate|
- Beckley Estate|
- Choice Estate|
- Citiview Estate|
- Cooperative Estate|
- Cornerstone Estate|
- Destiny Homes Estate|
- Divine Estate|
- Eko Akete Estate|
- Eleko Beach|
- Estates|
- FAAN Estate|
- Fidiso Estate|
- Genesis Estate|
- Gracias Emerald Estate|
- Greenfield Estate|
- Heritage Estate|
- Ikorodu Road|
- Iroko Estate|
- Jonathan Estate|
- Jubilee Estate|
- Lekki Epe International Airport|
- Maplewood Estate|
- Maruwa Estate|
- Novare Mall|
- Opic Estate|
- Otedola Estate|
- Rufus Laniyan Estate|
- Santos Valley Estate|
- Shagari Estate|
- Sparklight Estate|
- Yaba College of Technology
20
Residential land joint venture
After Orchid Roundabout, Beuna Vista Estate, Ikota, Lekki, Lagos ₦600,000,000Residential land joint venture
Peninsular Garden Estate, Behind Blenco, Sangotedo, Ajah, Lagos ₦300,000,000How many flats, houses, land and commercial property joint venture in Estates, Lagos are available?
There are 258 available flats, houses, land and commercial property joint venture in Estates, Lagos.
You can view and filter the list of property by price, furnishing and recency.


