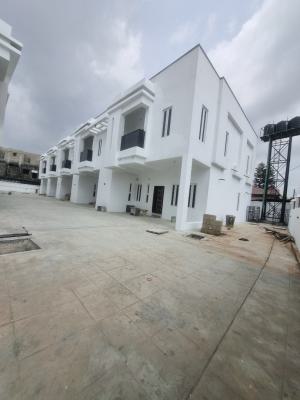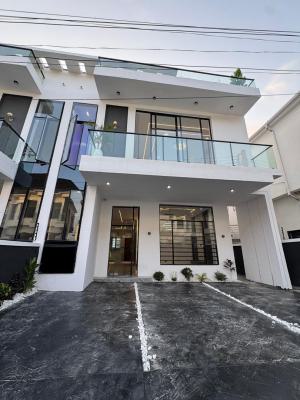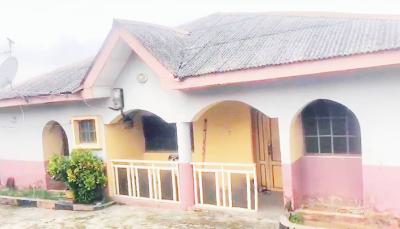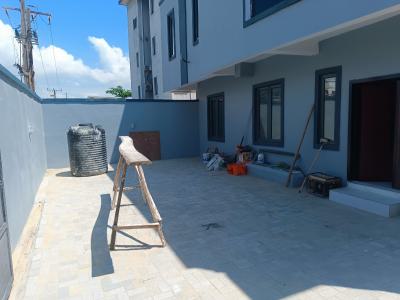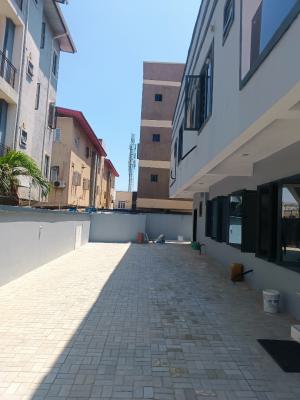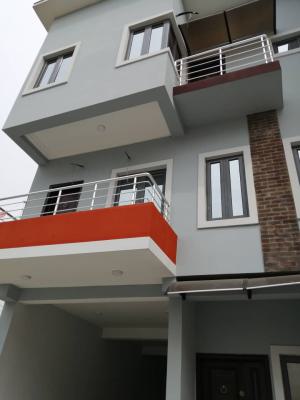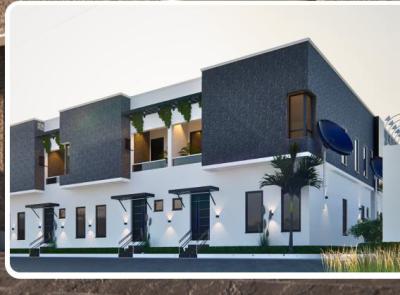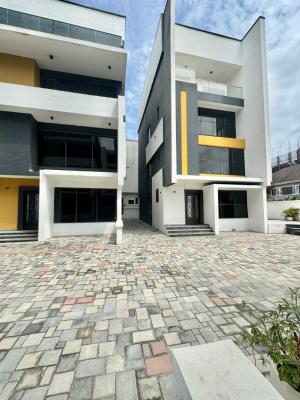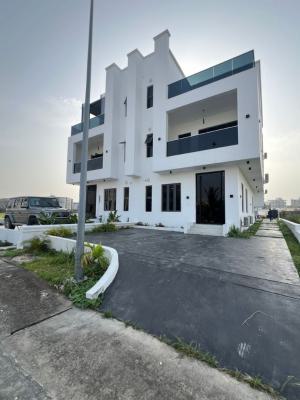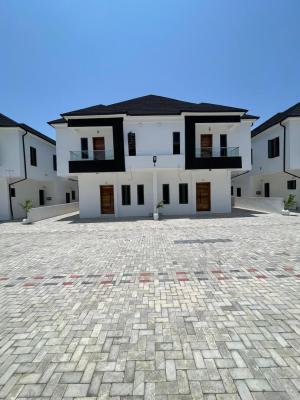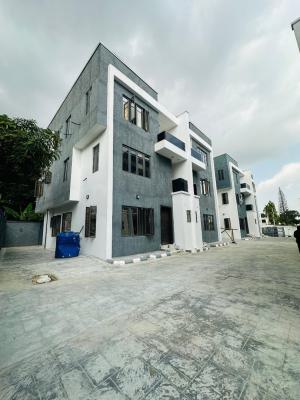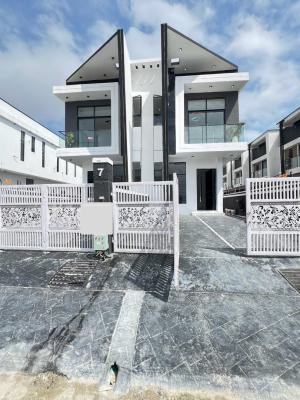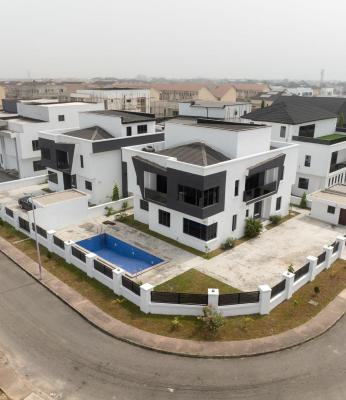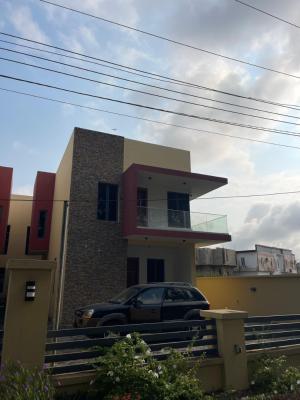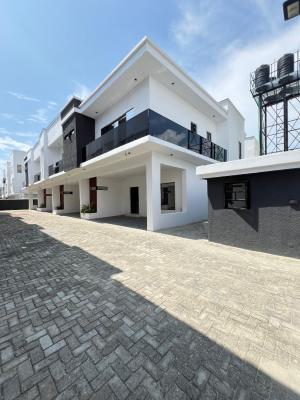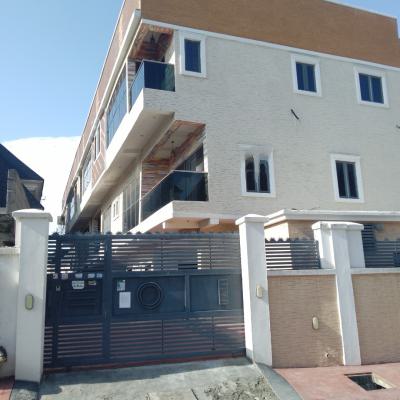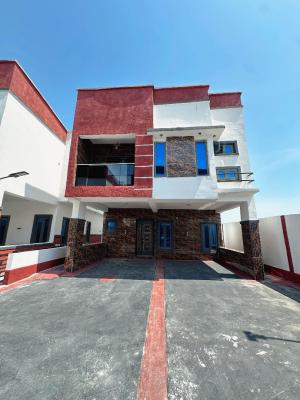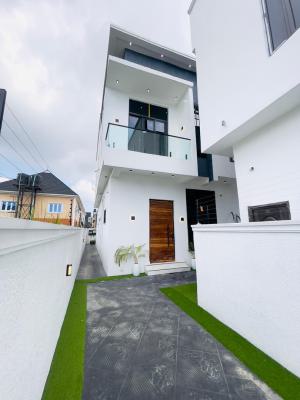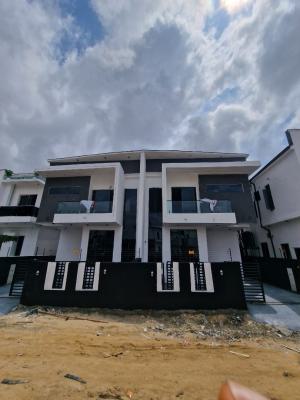4 Bedroom Property for Sale in Estates, Lagos
Quick Filters
Types Sub Areas
- Airport Road|
- Amity Estate|
- Baruwa Estate|
- Beachwood Estate|
- Beckley Estate|
- Choice Estate|
- Citiview Estate|
- Cooperative Estate|
- Cornerstone Estate|
- Destiny Homes Estate|
- Divine Estate|
- Eko Akete Estate|
- Eleko Beach|
- Estates|
- FAAN Estate|
- Fidiso Estate|
- Genesis Estate|
- Gracias Emerald Estate|
- Greenfield Estate|
- Heritage Estate|
- Ikorodu Road|
- Iroko Estate|
- Jonathan Estate|
- Jubilee Estate|
- Lekki Epe International Airport|
- Maplewood Estate|
- Maruwa Estate|
- Novare Mall|
- Opic Estate|
- Otedola Estate|
- Rufus Laniyan Estate|
- Santos Valley Estate|
- Shagari Estate|
- Sparklight Estate|
- Yaba College of Technology
21
4 bedroom semi-detached duplex for sale
Atlantic View Estate, Alpha Beach Road, New-road Bustop, Igbo Efon, Lekki, Lagos ₦250,000,0004 bedroom terraced duplex for sale
Atlantic View Estate, Alpha Beach Road, New-road Bustop, Igbo Efon, Lekki, Lagos ₦200,000,0004 bedroom semi-detached duplex for sale
Cowrie Creek Estate, Ikate Elegushi, Lekki, Lagos ₦700,000,0004 bedroom detached duplex for sale
Royal Pine Gate 3 Estate Off Orchid Road, Lekki, Lagos ₦160,000,000How many 4 bedroom flats, houses, land and commercial property for sale in Estates, Lagos are available?
There are 11,023 available 4 bedroom flats, houses, land and commercial property for sale in Estates, Lagos.
You can view and filter the list of property by price, furnishing and recency.

