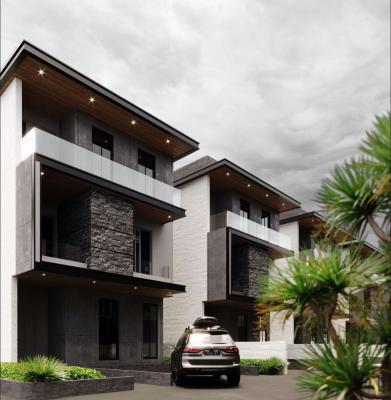Property for Sale in Nigeria
21
2 bedroom detached bungalow for sale
Modupe Johnson, Off Adeniran Ogunsanya, Surulere, Lagos ₦270,000,0005 bedroom semi-detached duplex for sale
Off Ibb Boulevard Way, Maitama District, Abuja ₦1,800,000,000How many flats, houses, land and commercial property for sale in Nigeria are available?
There are 84,196 available flats, houses, land and commercial property for sale in Nigeria.
You can view and filter the list of property by price, furnishing and recency.




















